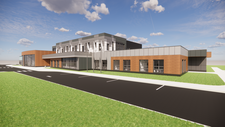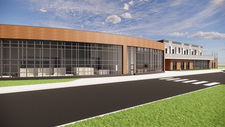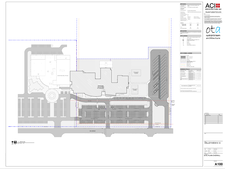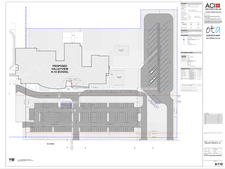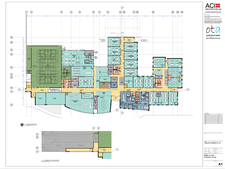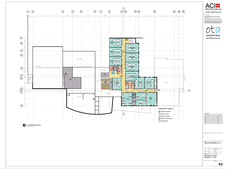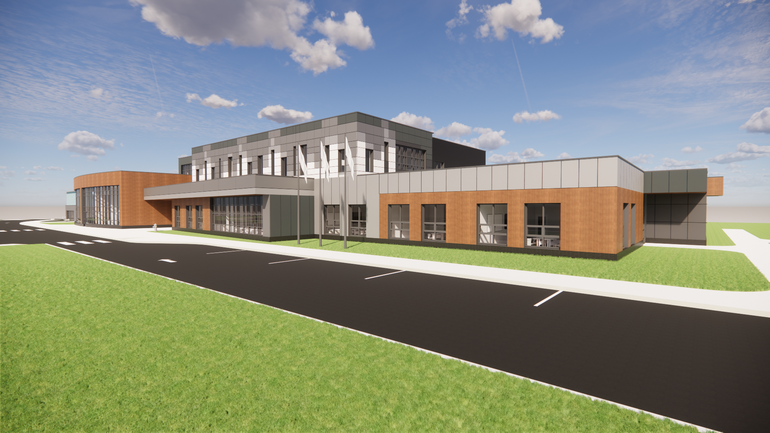
A new Valleyview K-12 public school will offer a full range of opportunities for all ages including the arts, athletics, academics and trades programs. The approximately 7,000 square metre space is designed from the ground up to be a community-focused, multi-use space with child care, before and after school care, and flexible spaces capable of hosting a multitude of programs and learning opportunities for Valleyview learners.
Week 1
After nearly two years of work, planning and advocacy, and a decade of waiting, a new K-12 school for Valleyview has been approved! The excitement is real, as is attention to tight timelines and the expectations we all have for this opportunity. We are completing all the required details for this stage of the build.
A webpage for the new school has been added to ngps.ca where you can share ideas and suggestions regarding the project.
Week 2
We continue to work closely with architects and the ministries of Infrastructure and Education to complete requirements. Another main topic of this week is future proofing the school to ensure additions can be easily added to accommodate growth and new programs. NGPS teachers are also being brought in to help design some of the specialized spaces including the industrial arts facility so the architects can take into account power demand and ventilation. Our Facilities team is researching and ready to make recommendations on mechanical systems, such as which boilers to use.
Week 4
This week we have received new plans that show the general floor plan, layout, and some possible interior details. See the Plans in the photo gallery below! In the next few weeks, teams of staff will share design ideas for different learning spaces. These discussions will be around items like millwork in the classrooms, placement of electrical outlets, or machinery considerations. Specialty space design is already under way!
Week 6
This week we've been working on some of the "nitty gritty" pieces for the new school especially in the science and art rooms. Two full science labs are being designed with lots of considerations for safety, including items like fume hood and sink locations and storage for necessary chemicals and compounds. The dedicated art room promises to be an inspiring space with lots of light and easy access for classes of all ages. Ensuring there is enough storage for supplies and the various sizes of potential art pieces from painting to sculpture is part of the discussion, as are functionality and ease of clean up (we are teachers after all).
Week 9
We have received the new plans and architectural renderings for the school. You can view them in the Photo Gallery below!
Week 12
This week the designers have begun working on interior surfaces including flooring. We have also detailed gym equipment, playing lines, and video walls. The recycling room and custodial spaces are also being designed to ensure enough space for scrubbers and other equipment. Maybe not the most exciting part for many, but very necessary work to ensure smooth functioning of the school.
Will the School have it’s own gym?
Yes. The design includes a full sized high school gym with spectator space. Fortunately, through a joint use agreement, classes will, at times, be able to use the field house space as well resulting in greater physical activity and creative movement opportunities.
Will school kids be running free in the Multiplex?
No. Usage of the Multiplex facility will be governed by a joint use agreement and student expectations are no different than if the school wasn’t attached. What the connection does enable is easy transition for classes and students to participate in various programs and make use of the facilities within the framework of the joint use agreement.
Will the School be safe?
Yes. All the regular protocols that govern school safety will still be in place. There are sections of the building that will be used by the community outside of school hours. Access during school hours will be appropriately limited to students, staff, and guests as it currently is at all schools within NGPS.
Who will run the daycare?
NGPS provides space for non-profit organizations to provide childcare to ensure parents can make use of the federal grants available. Non-profit organizations run several successful childcare programs throughout the Division and have proven a strong benefit to their community. The non-profit programs must follow all NGPS policies and procedures including those related to safety, security, and applicable legislation.
Why does the School want to house the public library, who covers the costs, and how does this benefit our NGPS learners?
There are many headaches with shared spaces but often the overall benefits overcome the necessary difficulties with working together. Libraries should function as the central hub of a community providing access to information, fostering community engagement through innovative programming and events, developing literacy skills, and acting as a bridge to generational gaps. This work mirrors that of a school division. Further, a closely located library increases the number of connections that students have with caring adults while providing unique learning and volunteer opportunities. The cost of the municipal library portion of a community wing is covered by private donors who have a vision for a connected and profoundly literate community.
Will the School be big enough?
This question is one of the reasons the project appeared to be on hold for awhile as we worked with government to understand the needs of a rural K-12 school. Yes the school will be large by today’s standards, but we are also aware that we are used to having a lot of extra space in our three schools, so that will take some adjustment. We have also taken a lot of care to ensure the school can grow as the community grows and can be expanded in different ways without altering the unique aspects for each grade groupings. We are also looking forward to the energy savings from a modern building as we currently have to use dollars meant for the classroom to pay the gas bill.
When will it be finished?
At this time we don’t know exactly. All new information will added here so stay tuned for timeline updates. You may also wish to follow the Construction Diary which will track the project each week.
Is there enough parking?
Yes. This is an area that took a long time to work out. There are 30% more spaces than are regularly given to these projects.
Will the public have access to the students?
No.
Why do we want a shared space with the public/community? How does that benefit the School?
Shared space increases the facilities for use by students during the school day providing for more opportunities within the framework of school. Outside of school hours the shared space provides community programming benefiting not only the students and their families but the greater community at large. While most of the classroom space and direct instruction space are not shared, functional areas that are shared can run programs that increase community engagement and improve social cohesion. Anything that benefits the residents of Valleyview and the surrounding area benefits the students and staff of Northern Gateway and Holy Family, ultimately increasing education and social outcomes.
